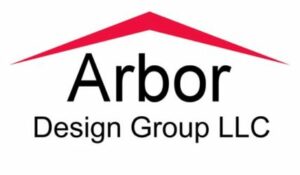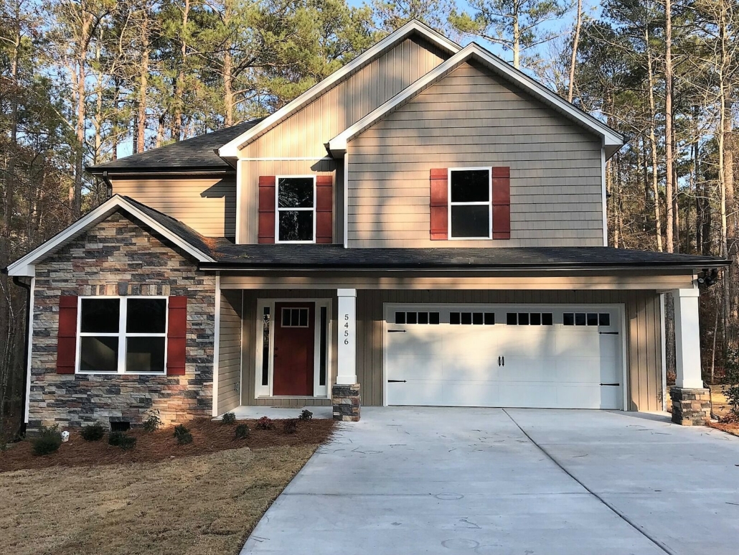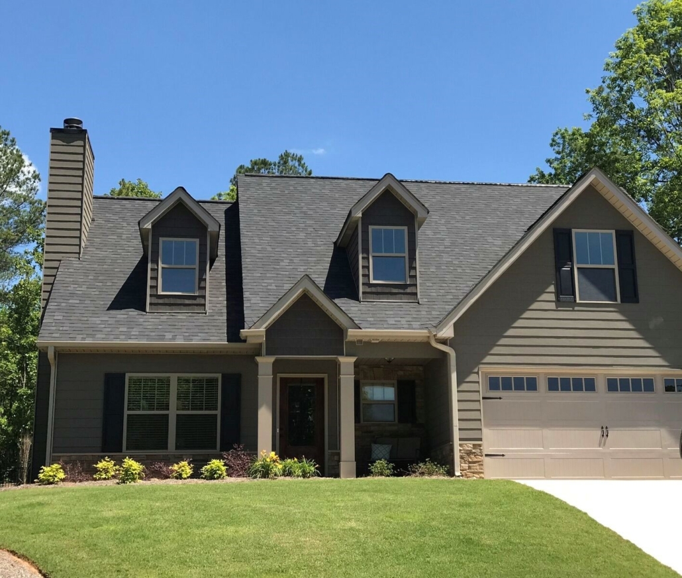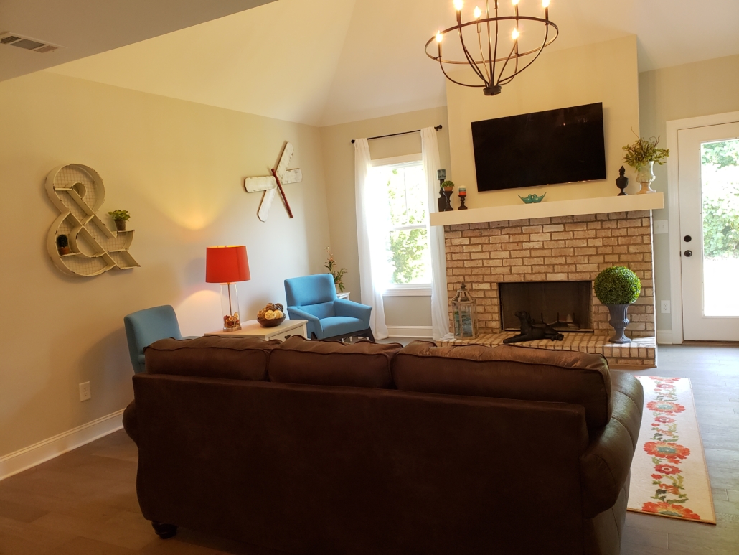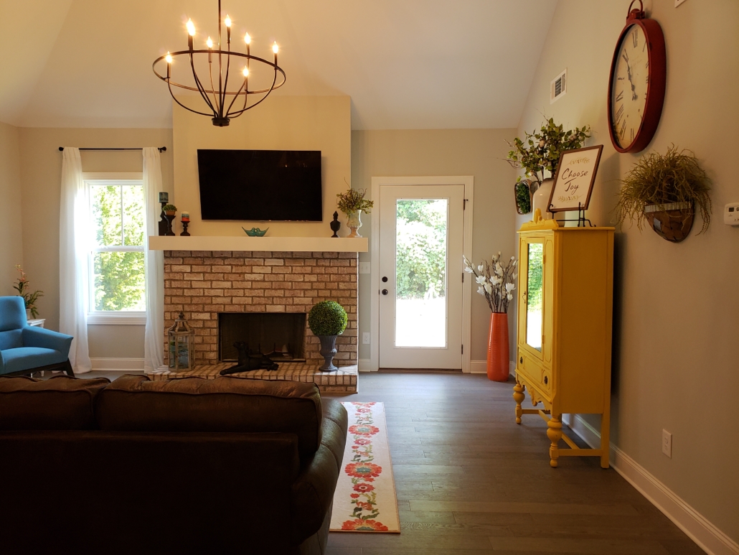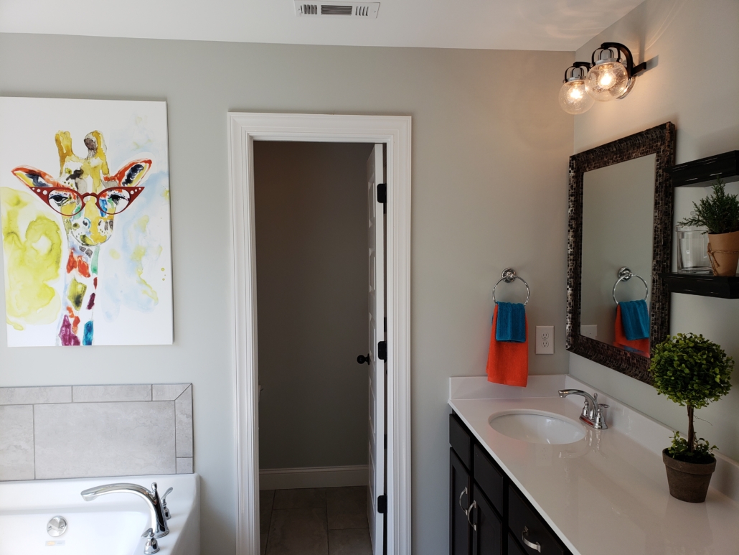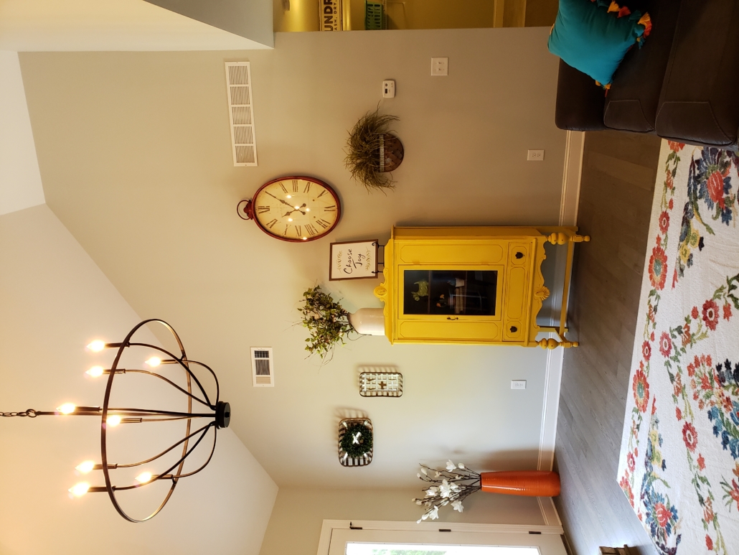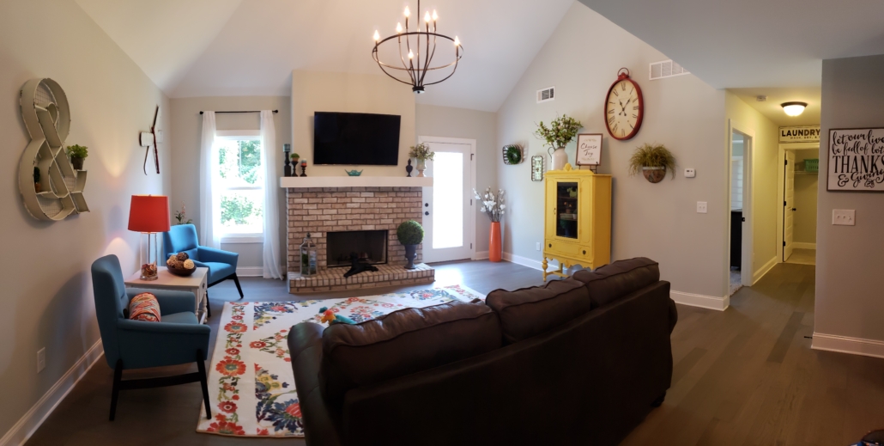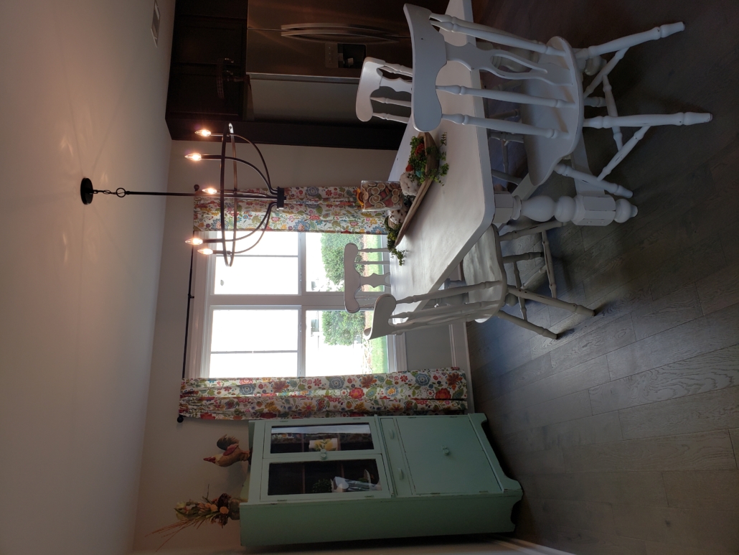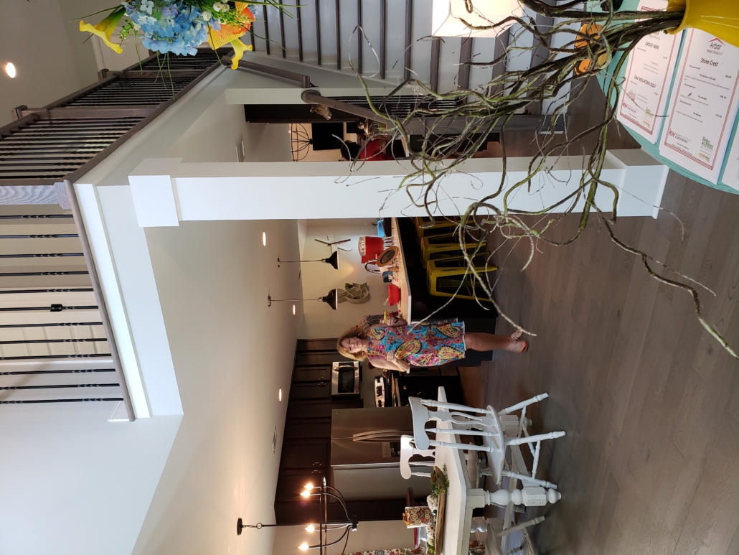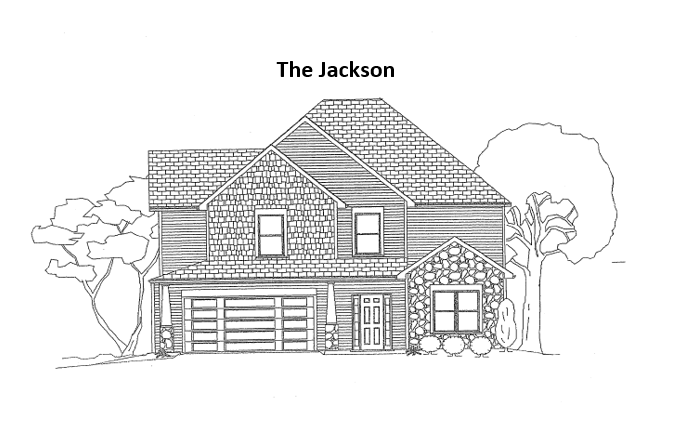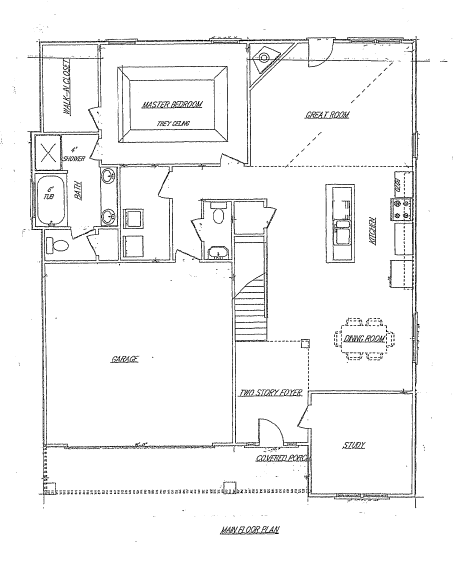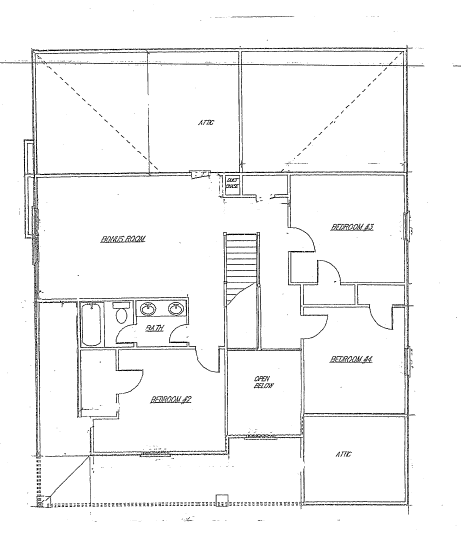The Jackson
This is one of our newest plans and was totally custom designed by Cory and Alex. It was designed with today’s family in mind with the open living area and centrally located kitchen. An office/study is found just off the two story foyer and offers a private quiet place to work or for the children to study. A large laundry room and half bath are found as you enter from the garage. The main floor master bedroom features a large walk in closet and modest but well appointed master bath. The upstairs has three bedrooms, a bath with double vanity dressing area and separate shower/toilet area. Also upstairs is a large open bonus area.
