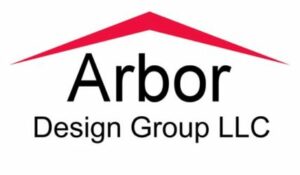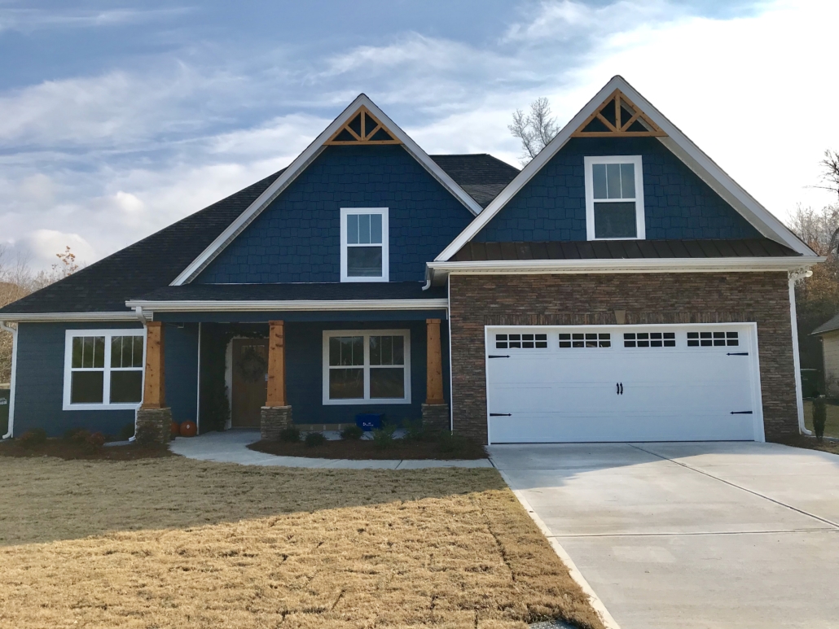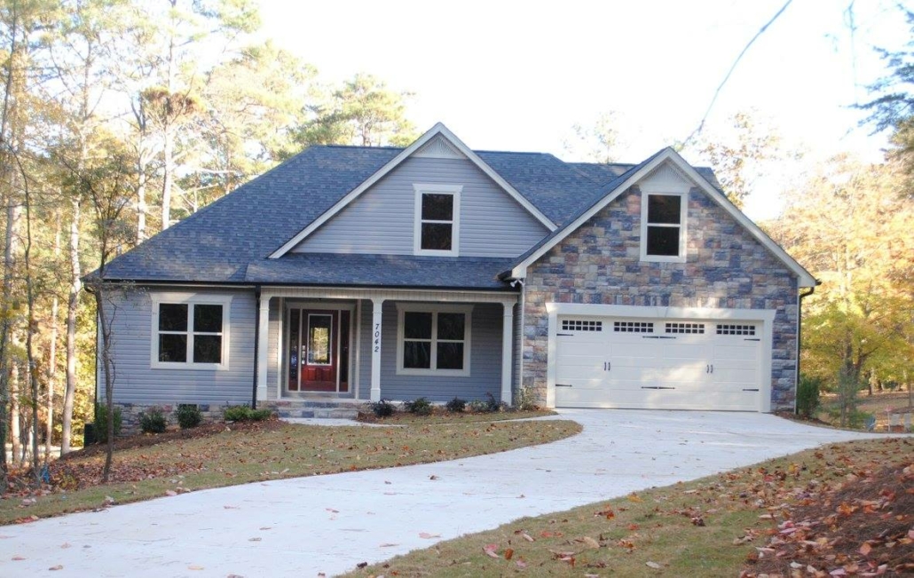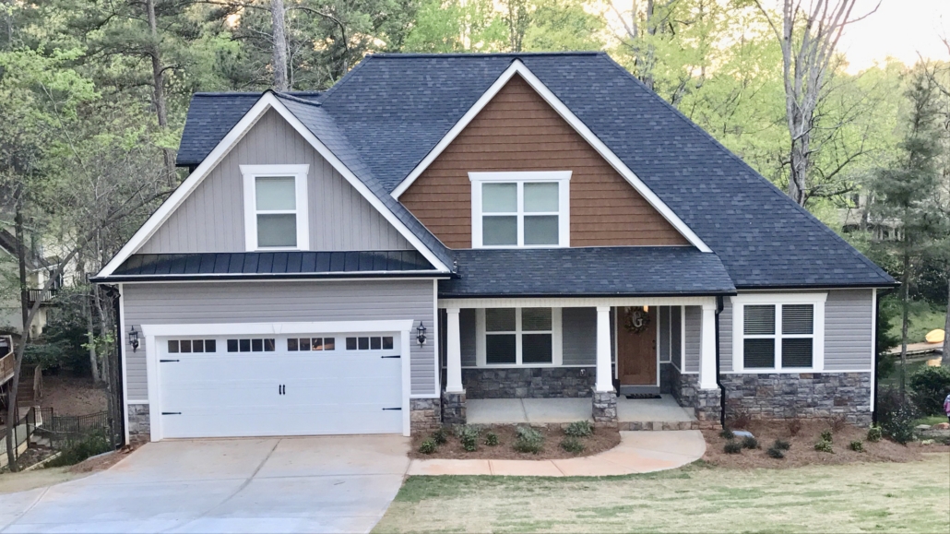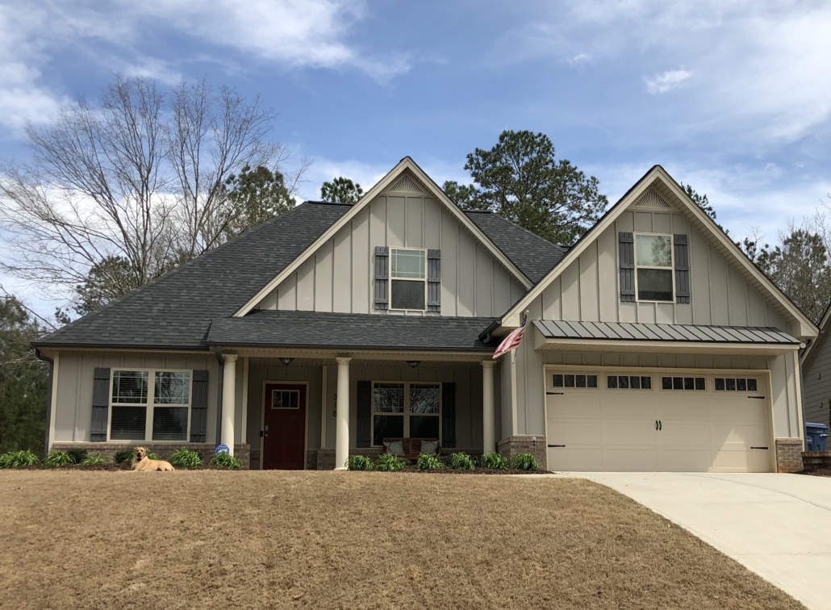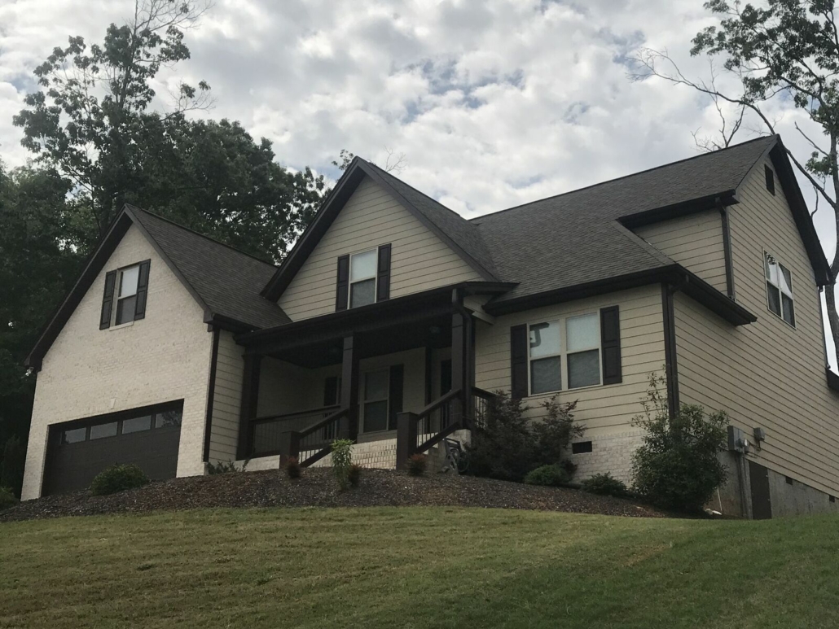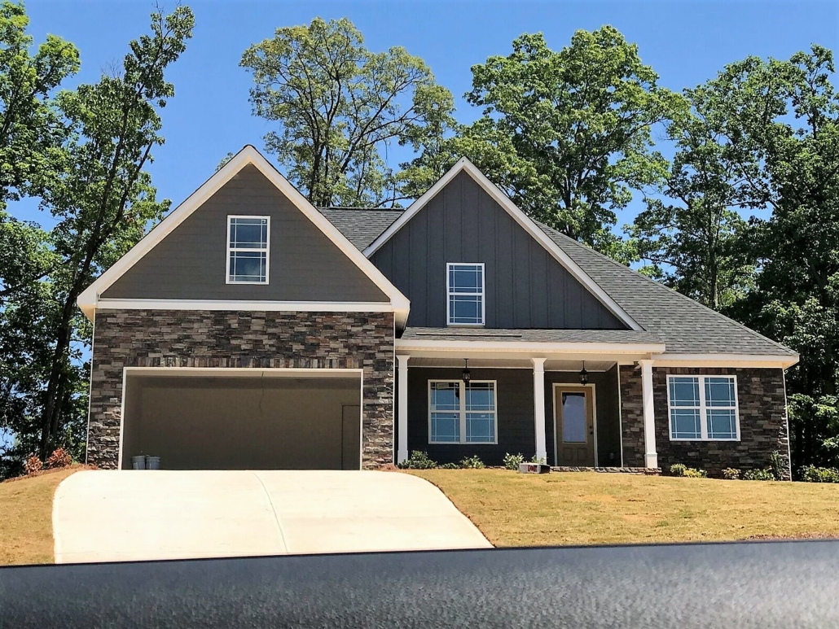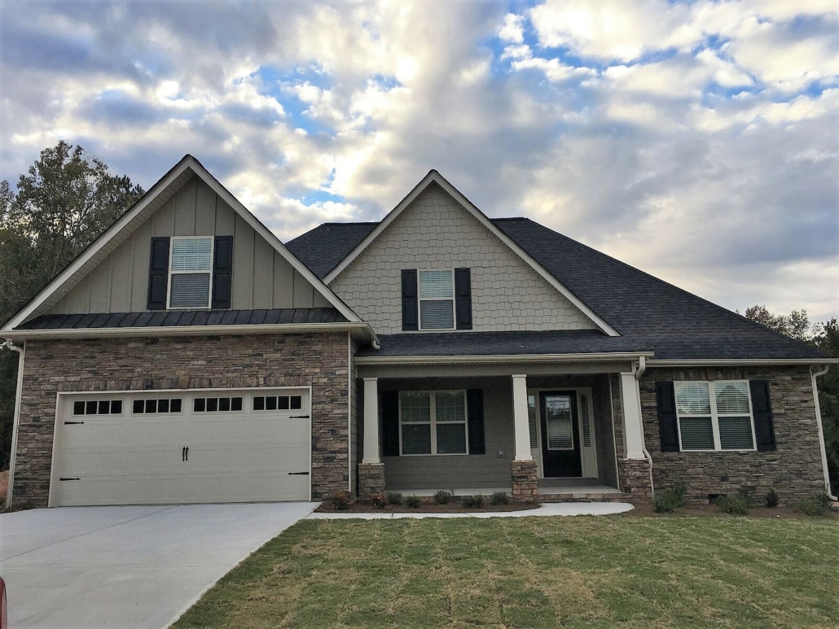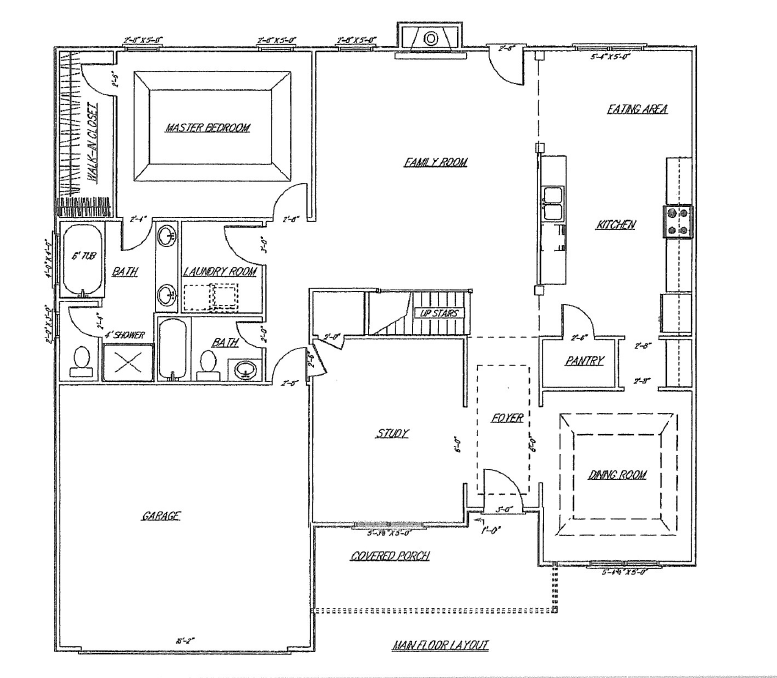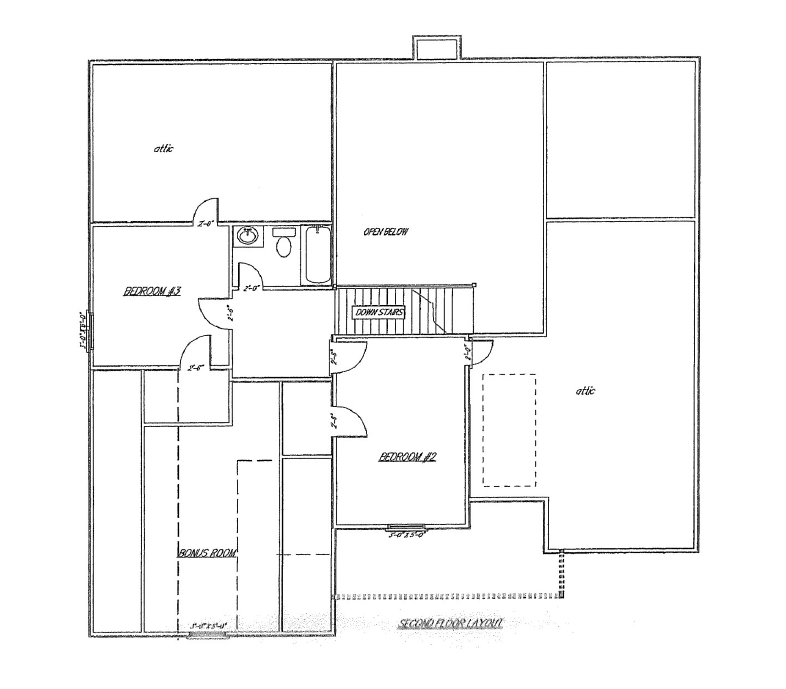The Richmond
This house offers great space for a growing family. The main floor offers a true formal dining room, foyer and study/office/fifth bedroom, along with one of the most spacious kitchens we have. The open concept for the living area includes a great kitchen space loaded with plenty of cabinets, a large pantry, a nice island for food prep and an area for as many as four bar stools. The kitchen opens into a very nice breakfast area and both open into a comfortable family living space. From the garage entry, you are greeted with a full bath and nice size laundry room just outside the master suite. The master suite offers an oversized closet as well as a gracious bath with standard 6-foot tub and 4-foot shower. The open steps lead to a second floor with a full bath, two comfortable bedrooms and a large bonus room. All rooms have nice closet space, making this house what could be considered a five-bedroom, three-bath house. The Richmond is one of our larger standard plans, with just over 2500 heated square feet. It comes standard with a 12×12 deck, but can also be built with a great covered and screened porch with a grilling deck to offer the best of outdoor living.
